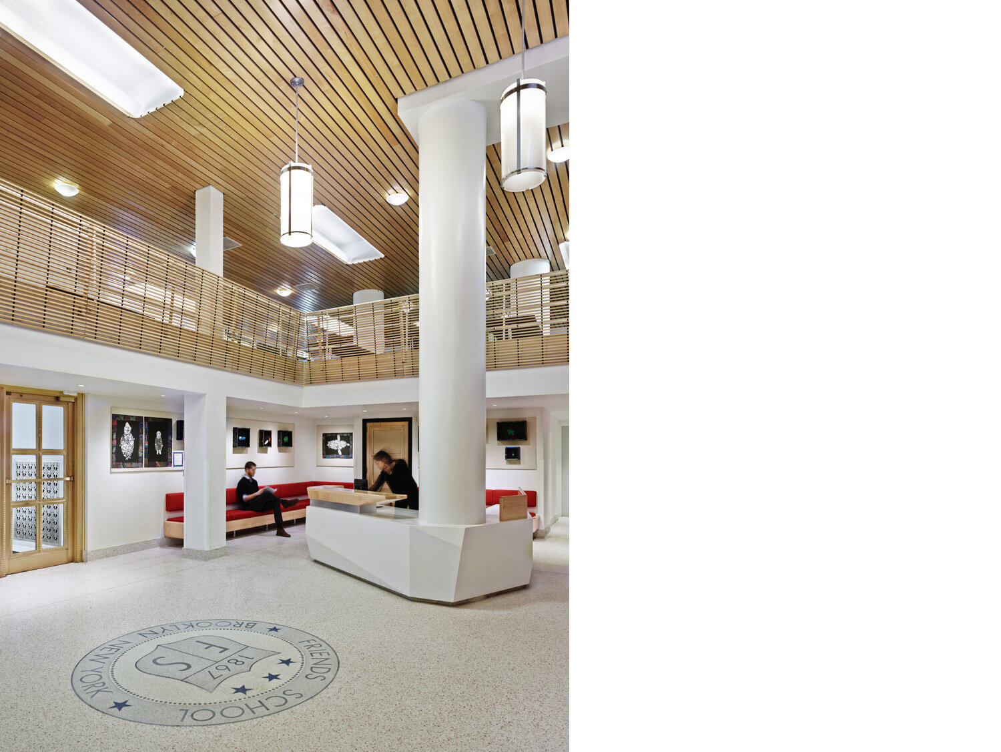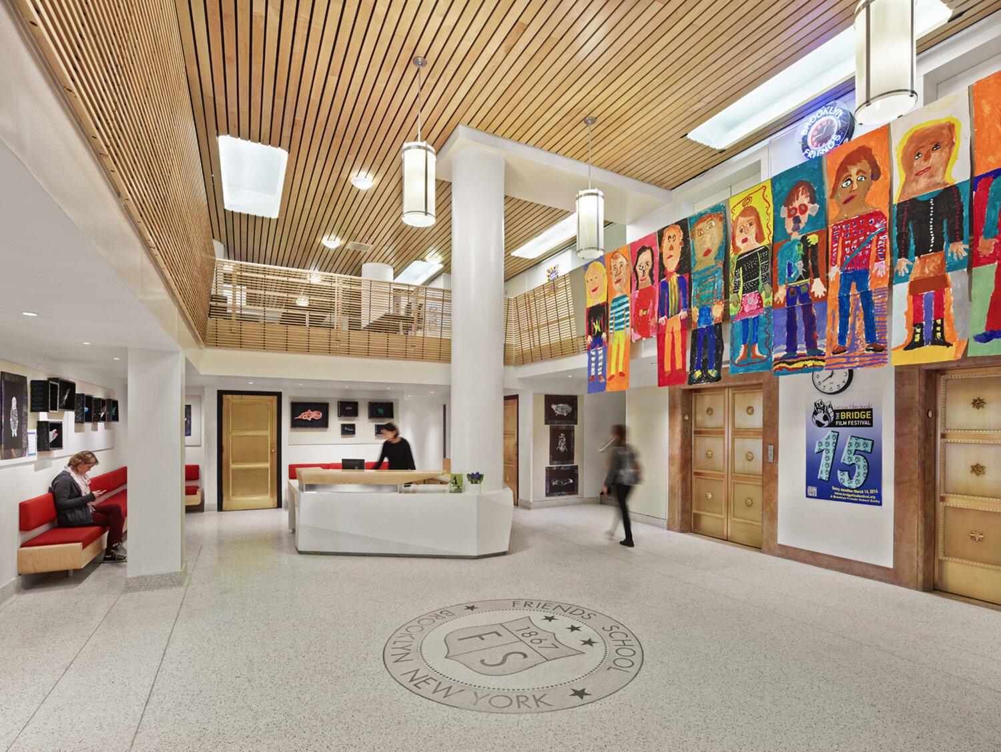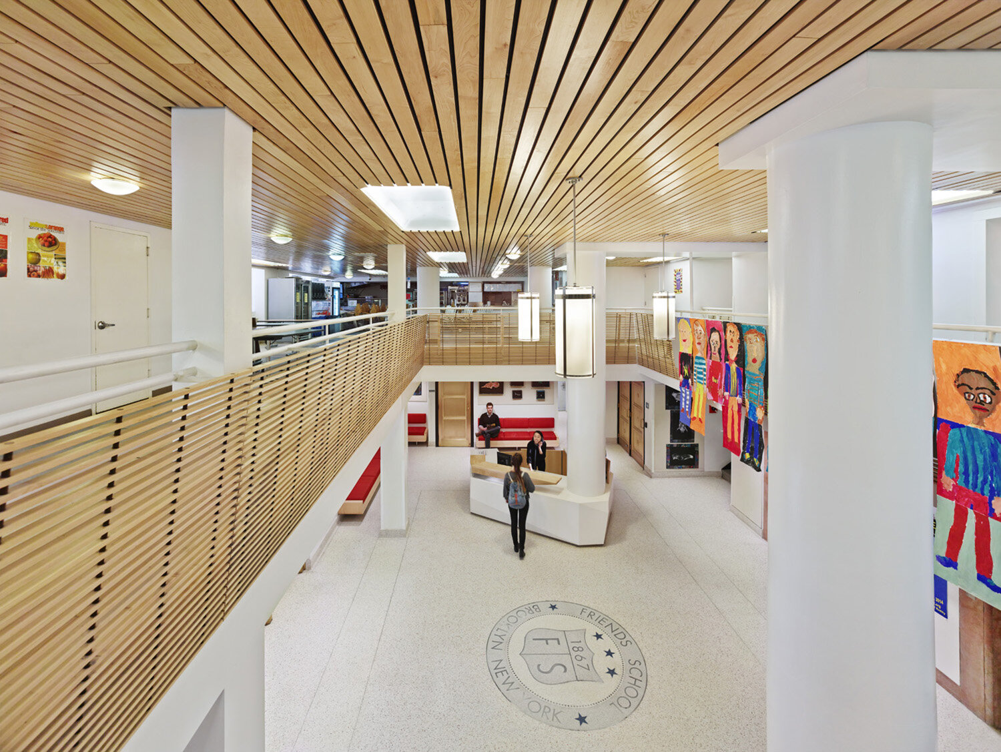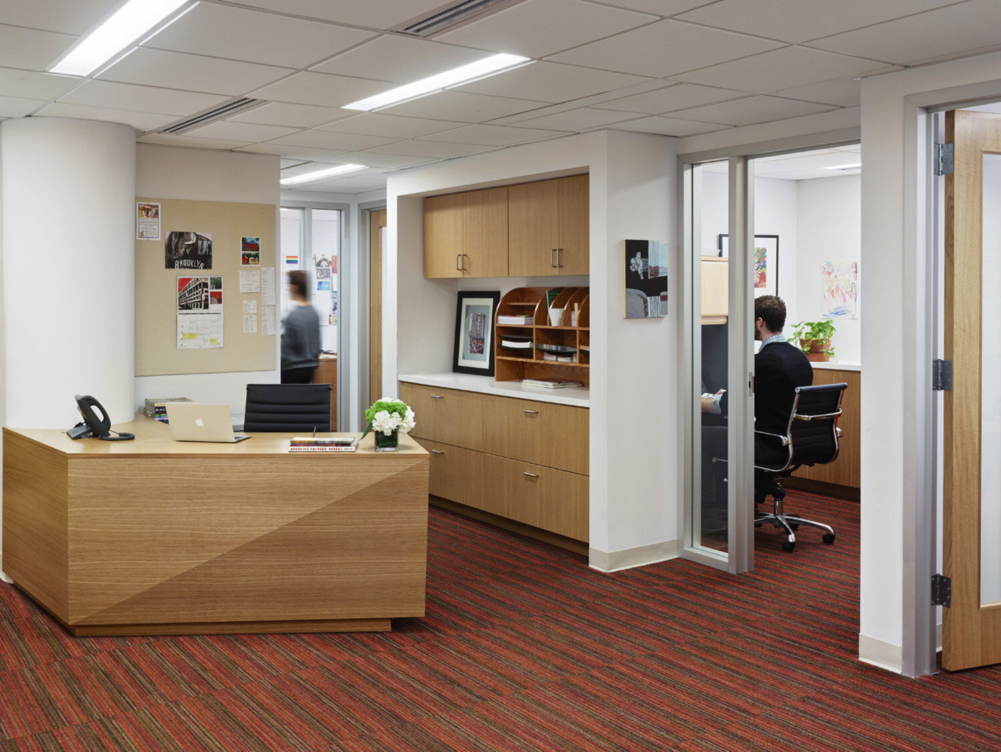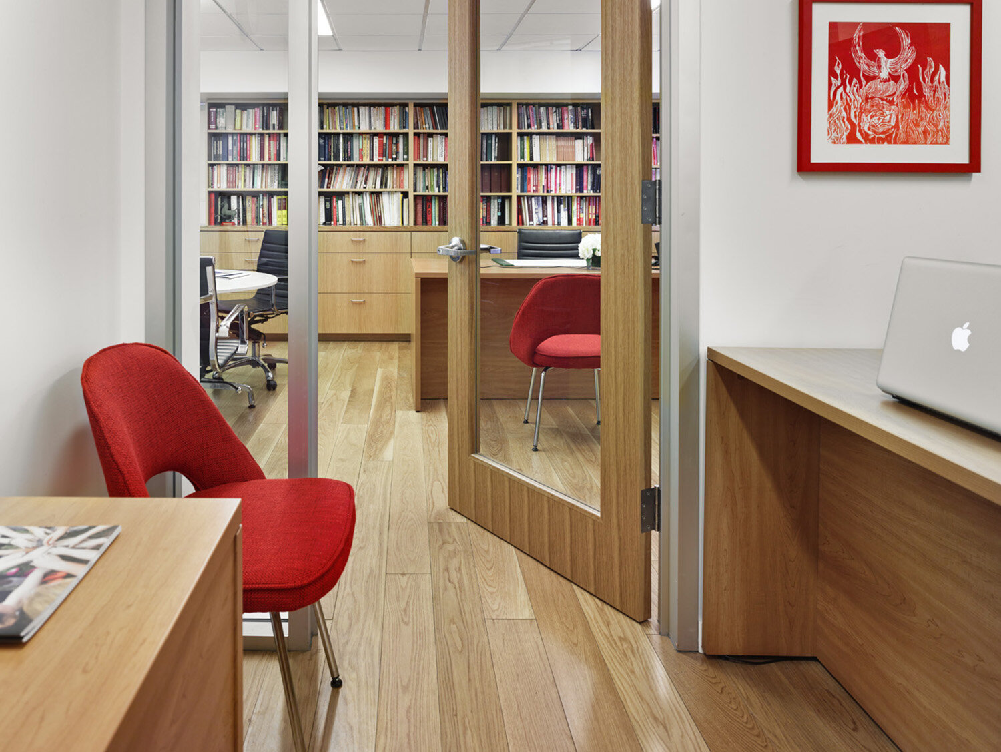Brooklyn Friends School, Lobby
As part of our work with Brooklyn Friends School, we renovated its common areas, enhancing the student experience and improving efficiency. We enlarged and reconfigured the school’s entrance, lobby, and mezzanine level, improving functionality and circulation to help the school support its growing enrollment. The renovation also enhanced lighting and acoustics and added much-needed wheelchair accessibility. On the mezzanine level, the project saw the addition of a child-safe railing, catwalk, and elevator, and the previously low ceiling was made more gracious with the addition of recessed cove lighting that gently illuminates the space and suggests greater height.
Publications
“Renovation at Brooklyn Friends School Nears Completion as 2001-02 Academic Year Commences.” Brooklyn Heights Press and Cobble Hill News, September 20, 2001.
LOCATION: BROOKLYN, NY
COMPLETED: 2013
PHOTOGRAPHY © NIKOLAS KOENIG


